


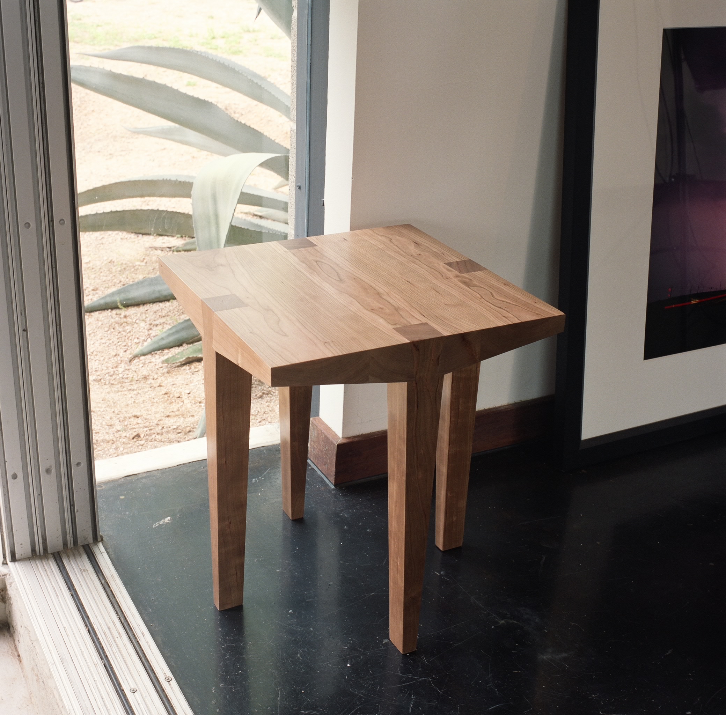

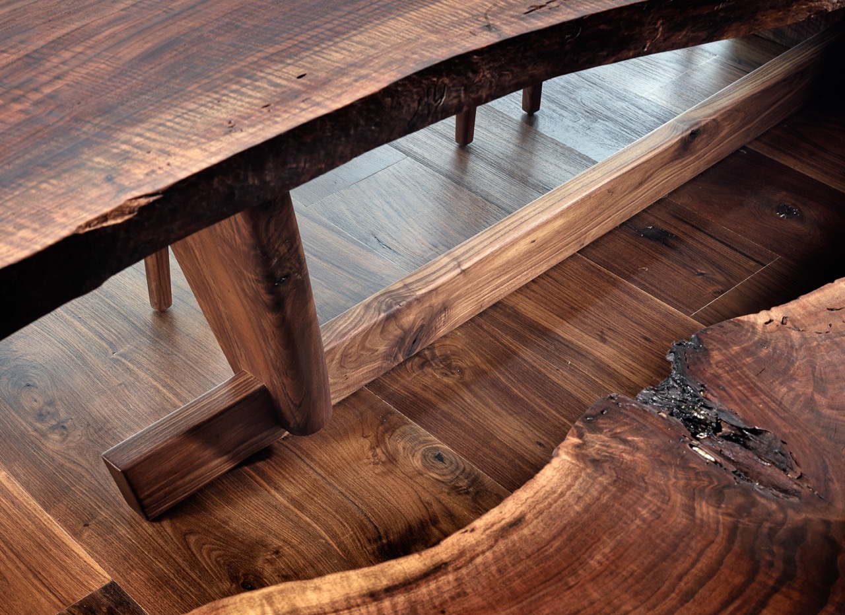











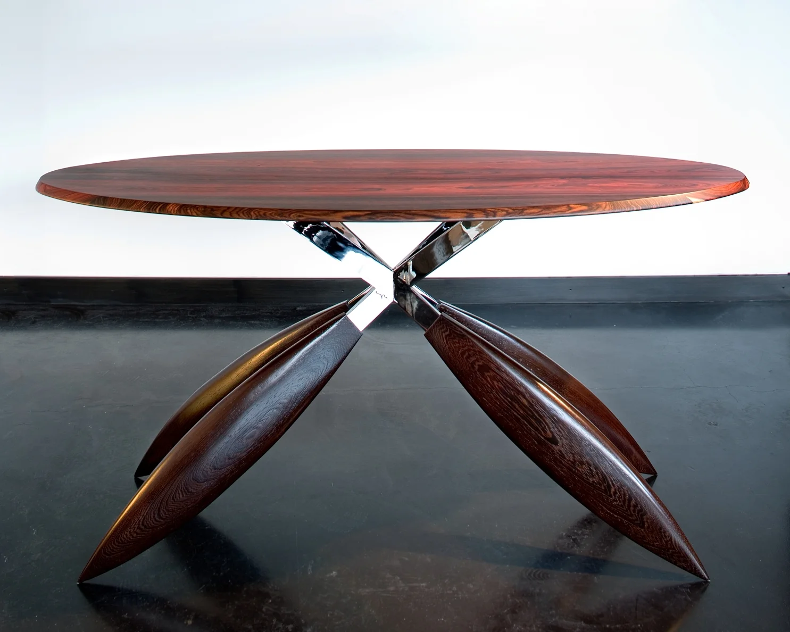
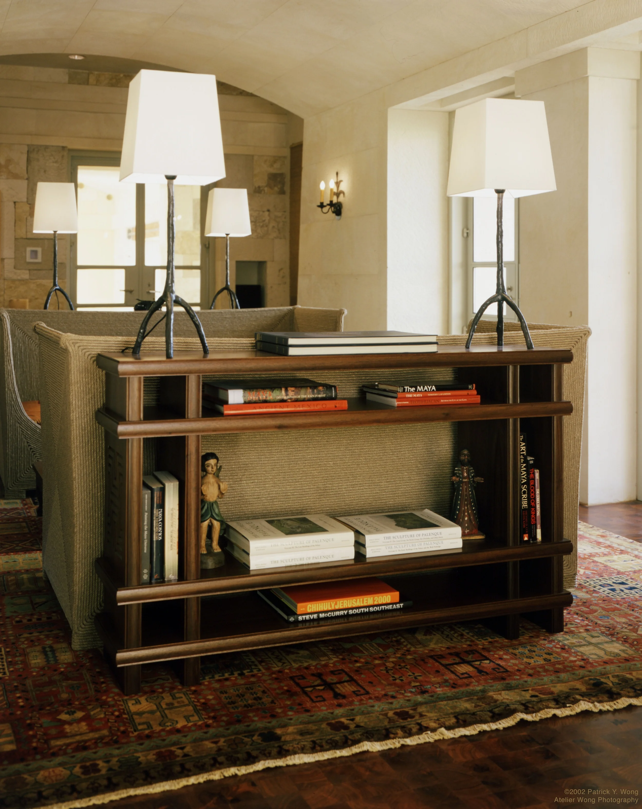




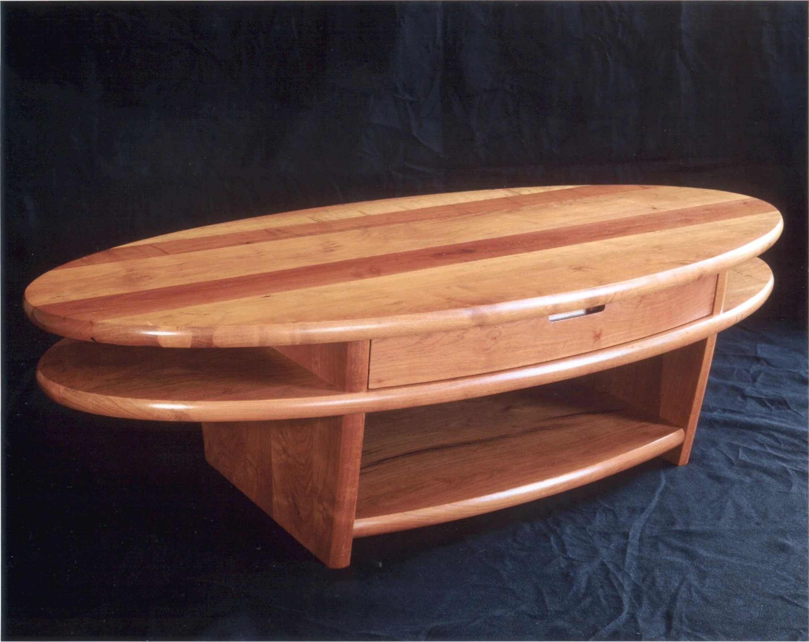

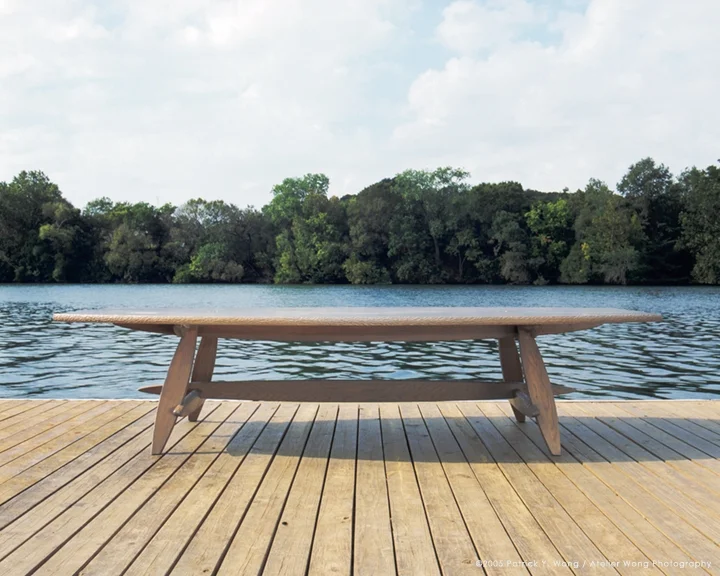
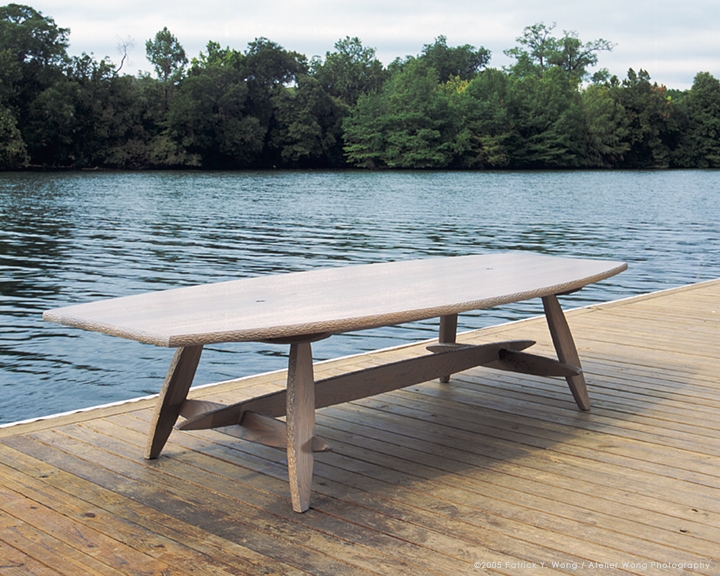
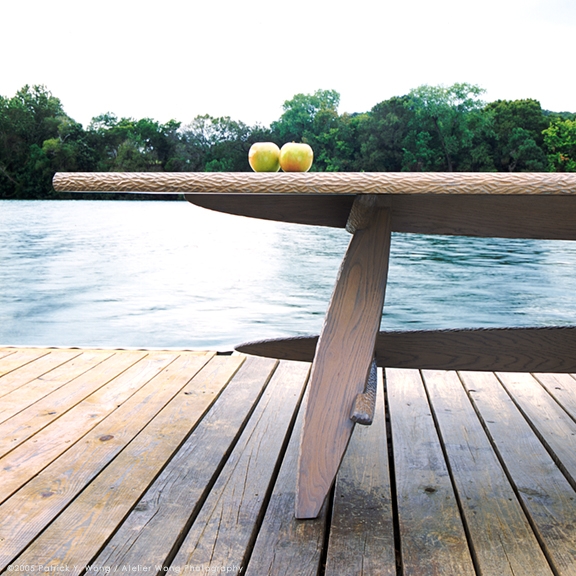



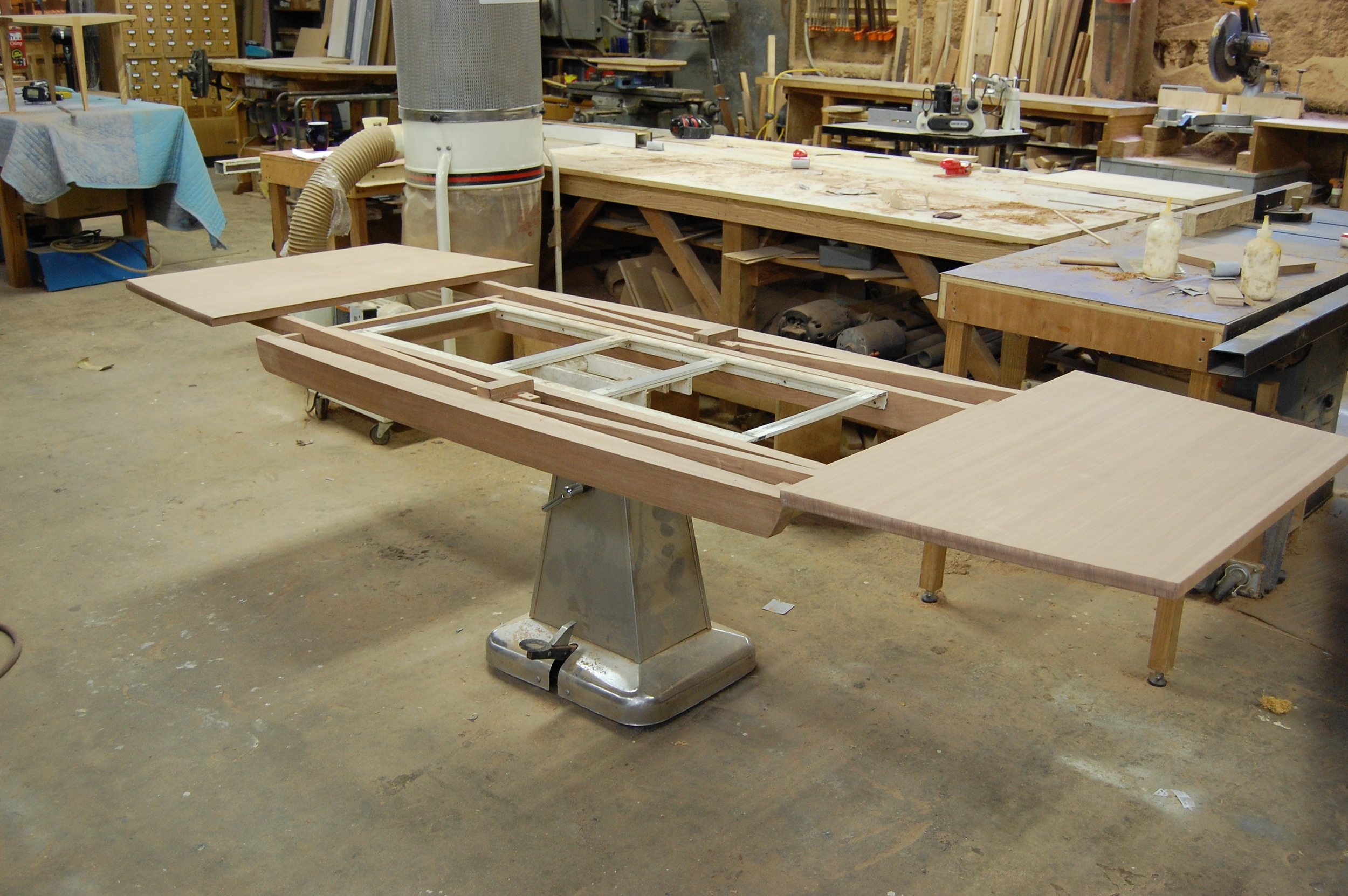

Hilltop Residence, Alterstudio, 2012
Live edge claro walnut console table, design in collaboration with Alterstudio
80"w x 19"d x 32"h

Chisel Small Square Table, cherry wood, 2005
Production prototype
18"w x 18"d x 21"h
Photo by Leon Alesi

Chisel Square Table, bamboo plywood, 2005
Production prototype
24"w x 24"d x 16"h
Photo by Leon Alesi

Chisel Small Square Table, cherry wood, 2005
Production prototype
18"w x 18"d x 21"h
Photo by Leon Alesi

Janes Condo Remodel by Alterstudio, 2015
Dining Table and bench of claro walnut, design in collaboration with Alterstudio.
Table 9' l x 3'-4" w x 2'-5" h

Janes Condo Remodel by Alterstudio, 2015
Detail of dining Table and bench of claro walnut, design in collaboration with Alterstudio.

Janes Condo Remodel by Alterstudio, 2015
Detail of bocote wood double-dovetail in claro walnut leg.

Snyder Donahue Entry Table, design in collaboration with Miro Rivera Architects, 2004
The "ribbons" were stack-laminated cypress, chosen to compliment the cypress millwork in the house. The steel top and stainless steel legs were made by Hawkeye Glenn.
9'-0" l x 1'-8" d x 32" h
Photo by Patrick WOng

Snyder Donahue Entry Table, design in collaboration with Miro Rivera Architects, 2004
Photo by Patrick Wong

Snyder Donahue Entry Table, design in collaboration with Miro Rivera Architects, 2004
Photo by Patrick Wong

Gensler architects office, Austin, Texas, 2011
Office dining table, claro walnut slab and steel, design by Gensler
14' l x 3'-8" w x 2'-5" h

Torcasso Residence, Santa Fe, New Mexico, 2012
Custom end tables designed by Wendy Dunnam Tita. Bronze bases by Hawkeye Glenn.
